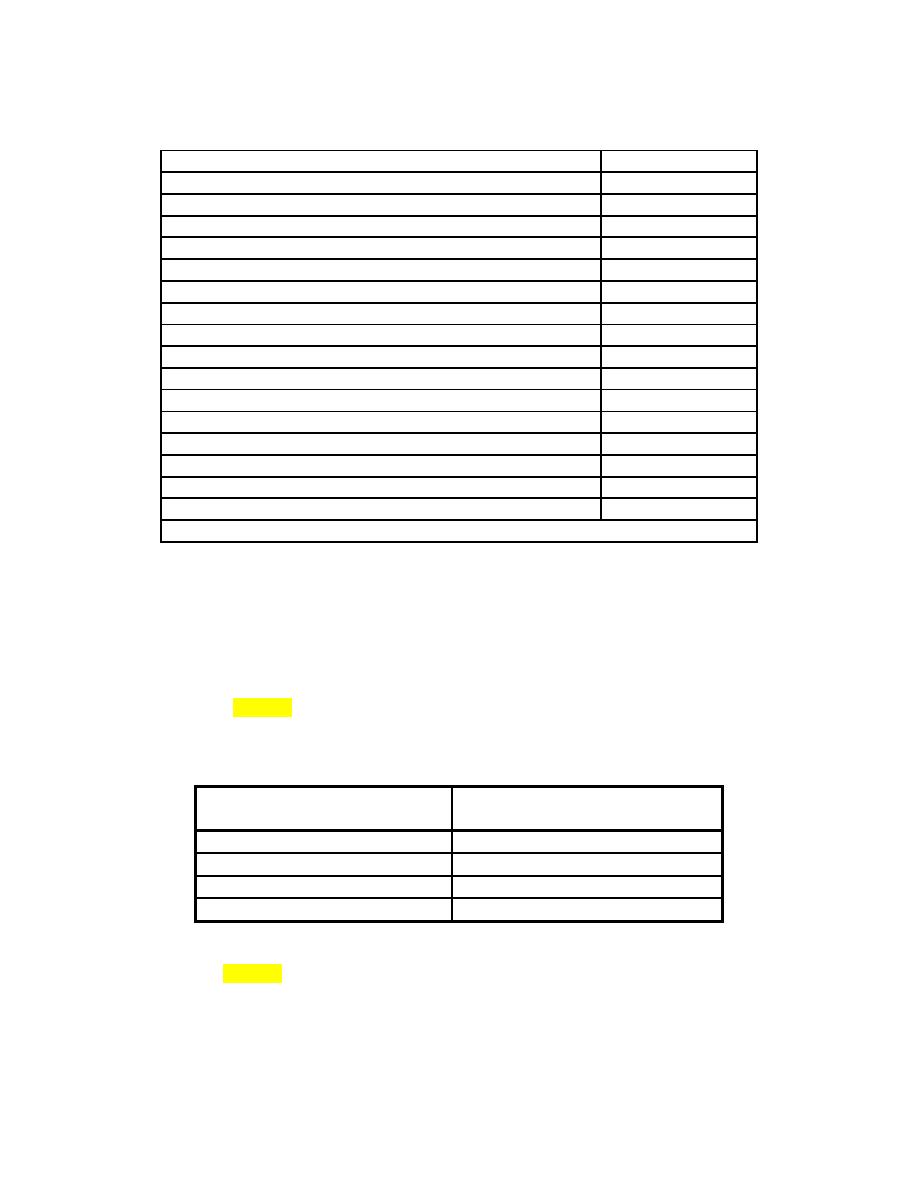
CEMP-E
TI 850-02
AFMAN 32-1125(I)
1 MARCH 2000
Table 6-3 (continued)
Side Clearances (from track center)
Required Clearance
Buildings
9 ft
Buildings without platforms requiring delivery of materials
8 ft
Platforms:
Freight platforms up to 4' maximum height
6 ft - 2 in
Refrigerator car platforms up to 3' - 3"
6 ft - 2 in
Refrigerator car platforms 3' - 3" to 4' high
8 ft
Low platforms (less than 8" high)
5 ft
Engine-house entrances
7 ft
Building entrances (other than engine-house)
8 ft
Canopies over platforms (canopy height < = 18')
8 ft
Fences, retaining walls, utility poles, and other obstructions
9 ft
Bridges
9 ft
Signs
9 ft
All loose, palleted, and stacked materials
9 ft
Parked vehicles
9 ft
Note: In curves, side clearances will be increased 1 in. per degree of curvature.
c. State Requirements. Each State has legal requirements for railroad clearances. These are
summarized in a table in chapter 28, paragraph 3.6 of the AREMA Manual. Where a State requires
greater clearances than shown in figure 6-8 or table 6-3, the State requirement will be met.
d. Curved Track. For each degree of curvature, side clearances will be increased 1-1/2 in. over that
required in figure 6-8 and table 6-3. When an obstruction is located adjacent to tangent track, but the
track begins to curve within 80 ft of the obstruction, the side clearances shall be increased by the
amounts shown in table 6-4.
Table 6-4. Clearance increases Adjacent to Curved Track
Distance from Obstruction
Increase in Clearance
to Curved Track (ft)
Per Degree of Curvature (in.)
0 20
1-1/2
21 40
1-1/8
41 60
3/4
61 80
3/8
e. Minimum Track Centers. The recommended minimum distance between the center lines of adjacent
tracks is given in table 6-5. Where M1 tanks are handled, increase track center spacing by 1 ft.
6-10



 Previous Page
Previous Page
